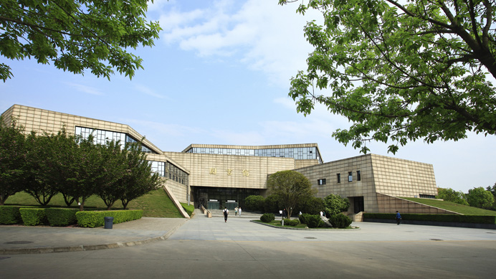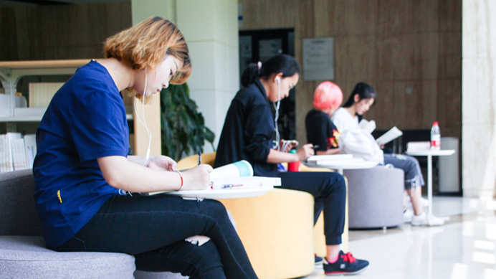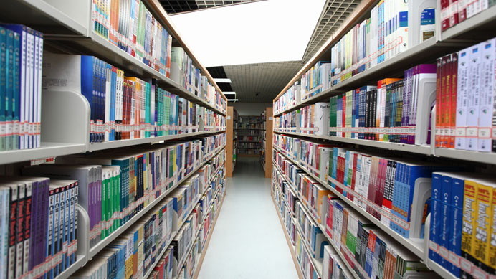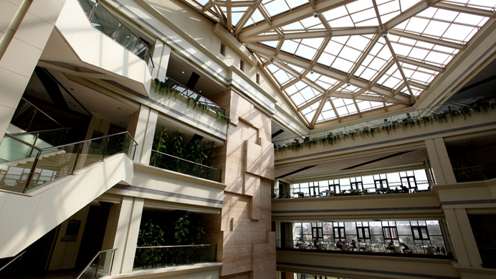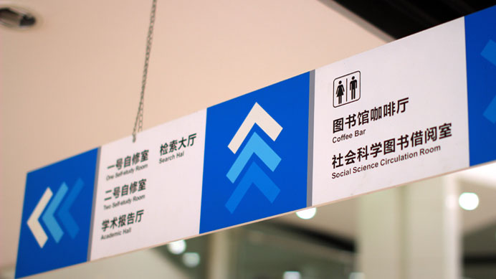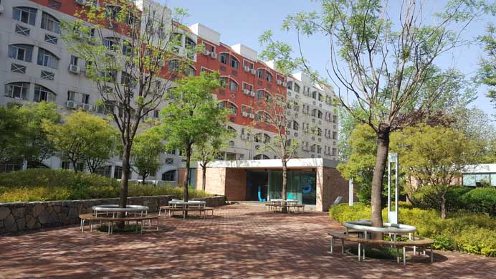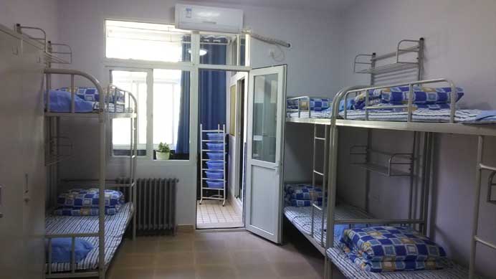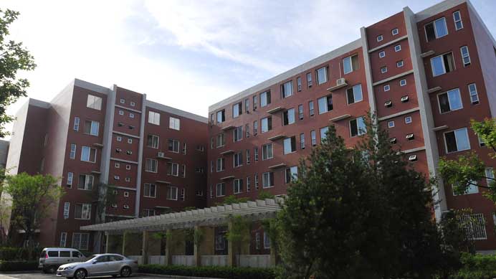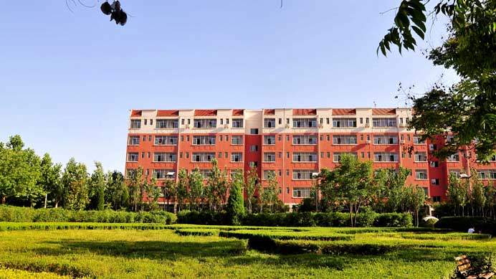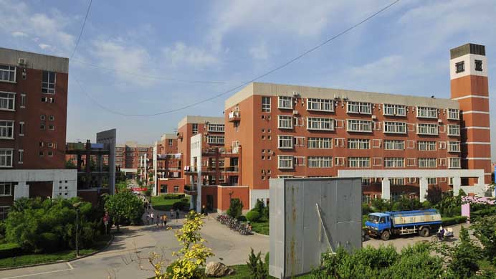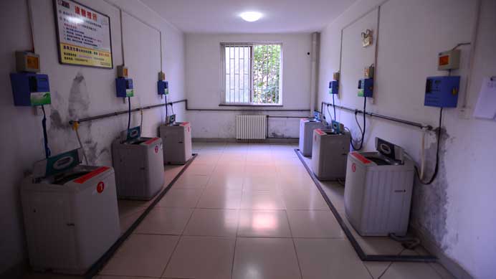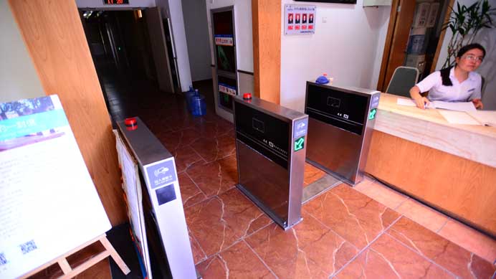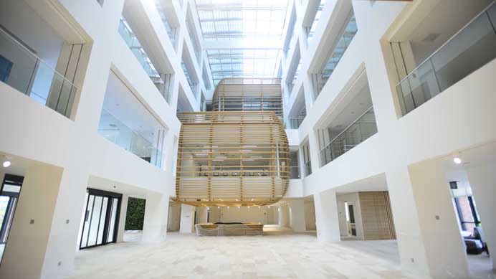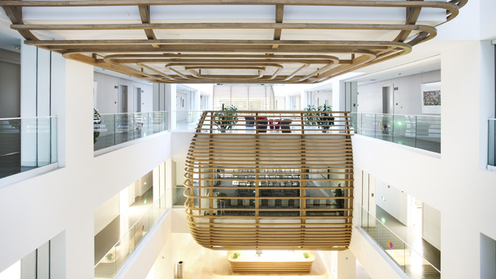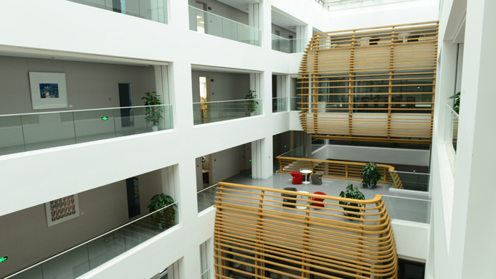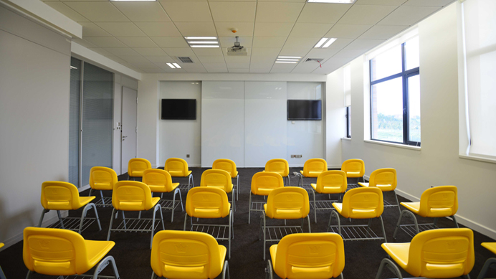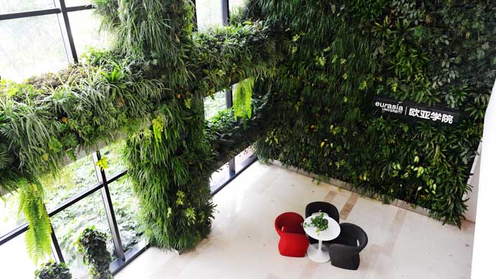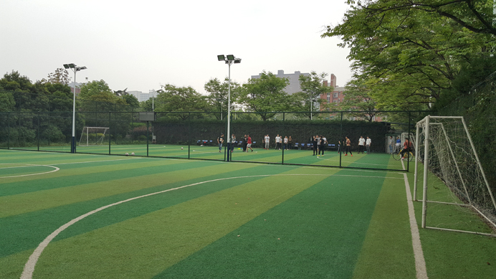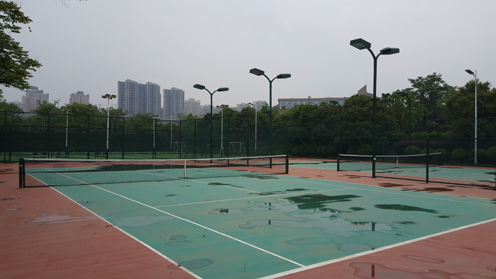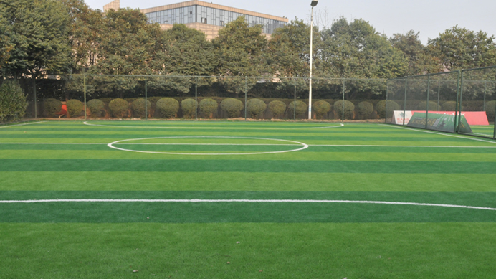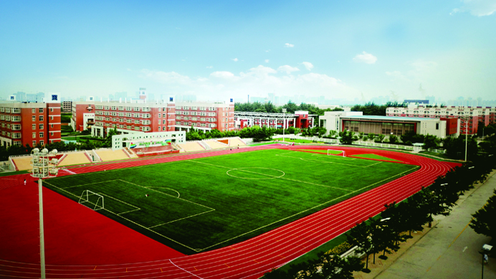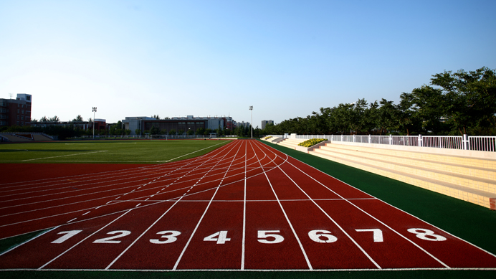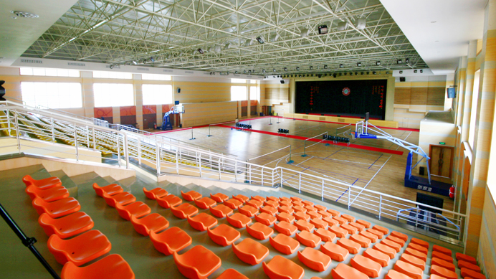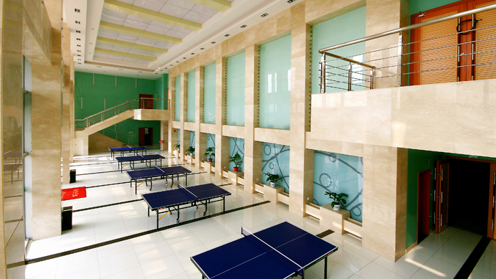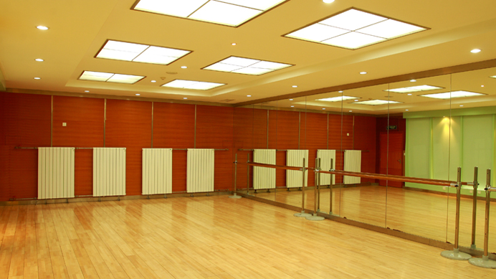-
The library of Xi’an Eurasia University is a standing council unit of Shaanxi Information Committee. The library, designed by Mr. Guan Zhaoye, professor of Tsinghua University, Academician of Chinese Academy of Engineering, was founded in 1997 and was rated the Only Landmark Building of universities in Shaanxi province in 2003 with its advancing design concept and unique construction style. The library occupies an area of 15699.5 square meters and holds 3500 seats.
- 服务电话:88286900 营业时间:8:00-21:30
- Library
-
There are 18 European-styled buildings on campus, which can accommodate more than 22000 students. These dormitories are equipped with air-conditioners, beds, cabinets, En-suite bathrooms, as well as shelves. Every bed has been installed with independent network port and nine-hole power socket. And there are sanitary appliances inside each room. In 2002, our dormitory building has been awarded as the only one standardized students' apartment in Shaanxi Province. In order to further enhance the quality of students' accommodation, we launched the "Living Room" plan. As to provide students with a better environment of learning, entertainment, as well as convenience, we build up many affiliated math self-study rooms, other self-study rooms, training rooms, shower rooms, lockers, study lounges, and communication area inside each building. Till 2017, we have completed the reconstruction of all these 16 dormitory buildings and from now on we can provide students with a more comfortable living condition.
- campus
-
The construction of administration center started in October 2009. The architecture design was made by the academician from the Architectural Design Institute of Tsinghua University, Guan Zhaoye, whom is also the designer of our library. The plan of interior design was made by the famous French designer, stéphane ROUX. In spite of that, we introduced the Taiwan design team to establish the ROOMIS platform which is the space management system.
The body color of the administration center is brick red, combining with gray, white and blue. This color collocation is the expressive of the artistic aesthetics of industrial age, which is natural and simple.
The Green Wall located in the east side of the entrance of this center learn the three-dimensional green concept from the World Horticultural Exposition, which is not only enrich the space level and enhance the landscape artistic effect, but also inject the vitality to this building.
The cute designs of each corner, such as the color temperature control, as well as the furniture and carpet selection make everyone in this building feels that they are in an art space and experience our design idea: put user's feelings in the first place.
The ‘bird nest’ which looks like ‘floating’ is actually a conference area. The bird nest conference room was constructed by glass architecture with battens. This design could keep privacy, meanwhile do not affect the penetration of lights. The color transparency of glasses of administration centre vary from different floors, increasing from bottom to layer.
Three Bird Nest Conference Rooms, locating in different floors, are surrounded by the Gradient-ramped ambulatory. It makes people who are inside the building feel they are floating in the immense universe. And they will gradually lost in it and step into a new realm.
- Dormitory building
-
综合类室外生态球场建成于2016年9月,占地面积1万4千平方米,拥有篮球场11个,足球场(五人制)4个,网球场5个,羽毛球场15个,乒乓球场8个。
- 室外球类运动场
-
The 400M*400M-sized standard outdoor stadium combines ecology, humanities and sports. It was built in the September of 2008, as a national secondary level plastic ecological sports field. The stadium can accommodate 4000 audience with environmental friendly sports filed and bleachers. It is enjoyable to students and faculty to run or play football on the sports field. The perfect-combined design concept of its appearance, environmental protection and functionality is complementary to Eurasia University’s makings of a pioneer. EU’s outdoor stadium is regarded as “the most beautiful college stadium.”
- 营业时间:8:00-21:30
- outdoor stadium combines ecology
-
Building the indoor Stadium is a decision passed by a wide margin in an internal inquiry carried out in 2006. Students chose the indoor Stadium out from other options like outdoor Stadium and Teaching building, since they would like to have a multifunction venue where they can perform shows and do some physical activities. In response to this, we launched the project of building the indoor Stadium. Beyond the students’ expectation, this stadium is equipped with more functional areas such as sports field, meeting and gathering zone, fitness equipment, shower enclosures and so on. It’s still the most popular place students love to visit in their spare time. It took one year to build this stadium which was equipped two standardized basketball fields, three auditoriums with 600 seats offered. We also provided a set of professional stage, lighting and sound equipment.
Business hour: 8:00-21:30
Indoor Stadium
- 营业时间:8:00-21:30
- Indoor Stadium

