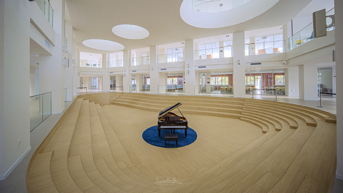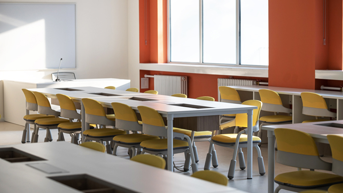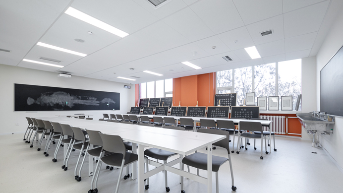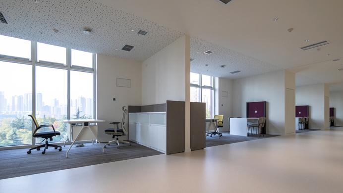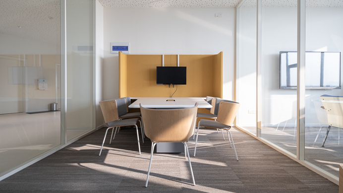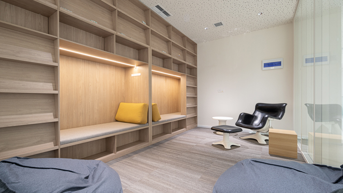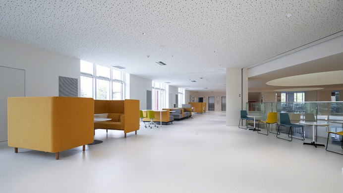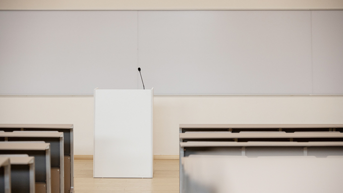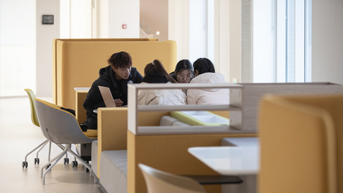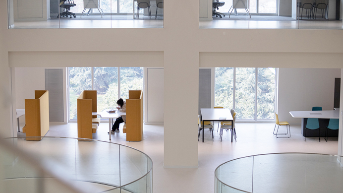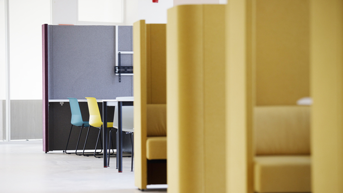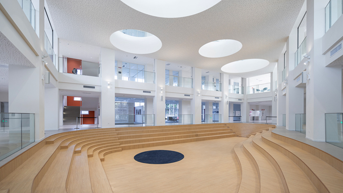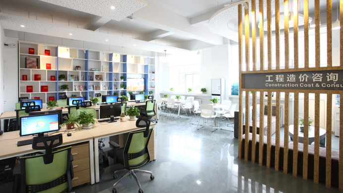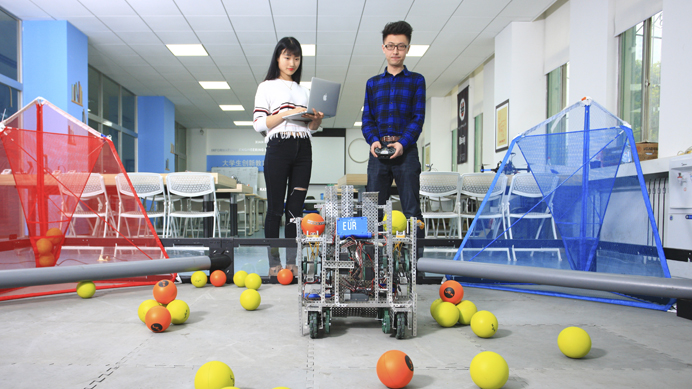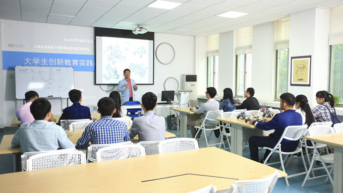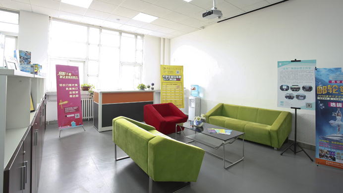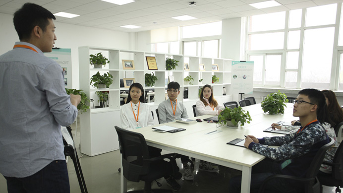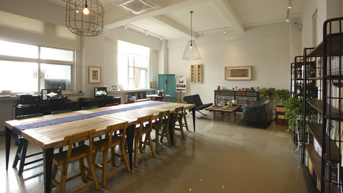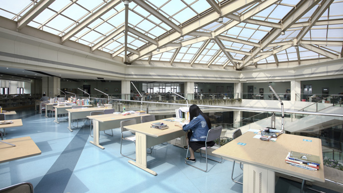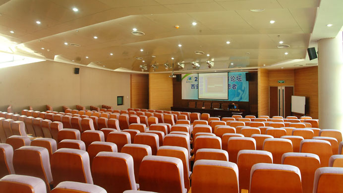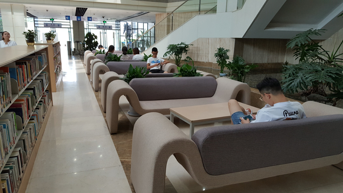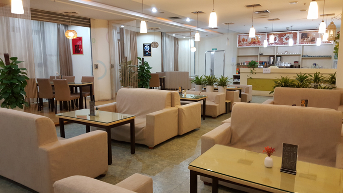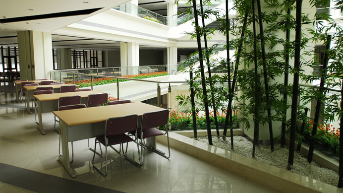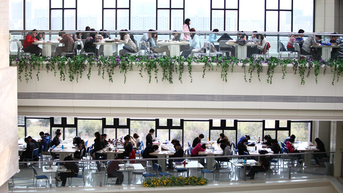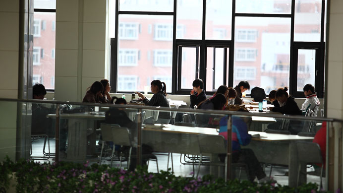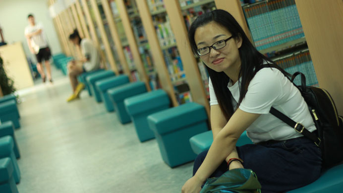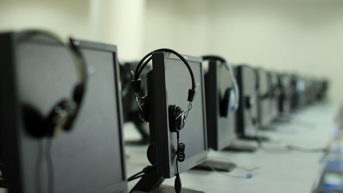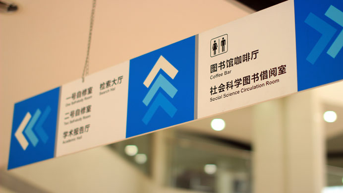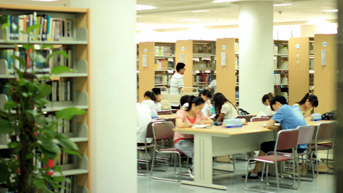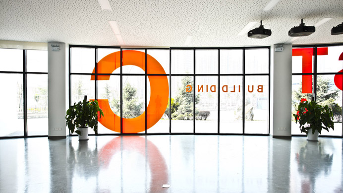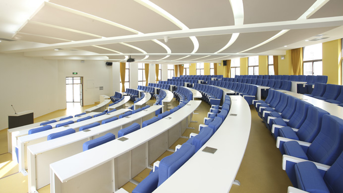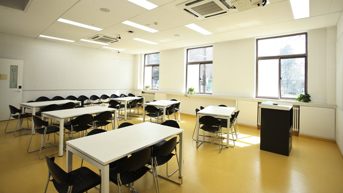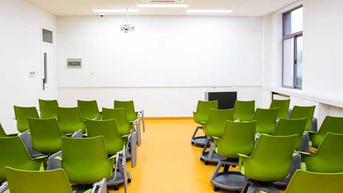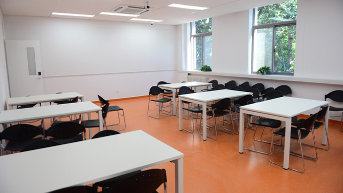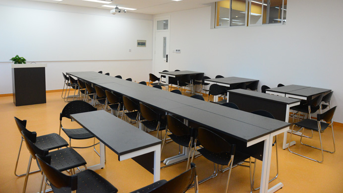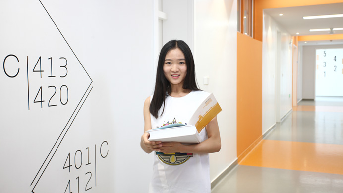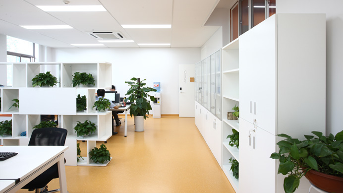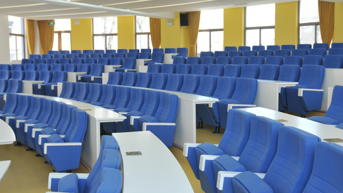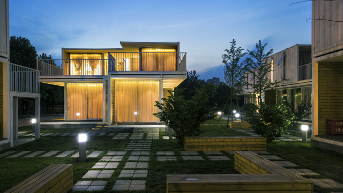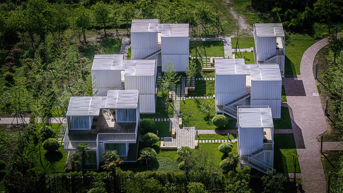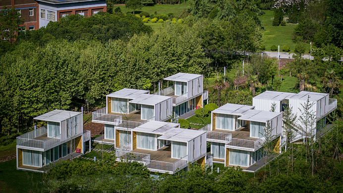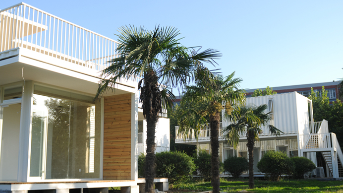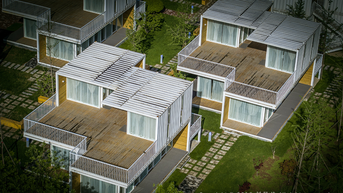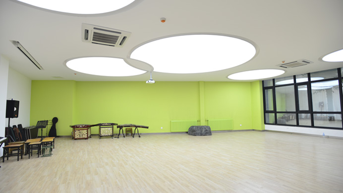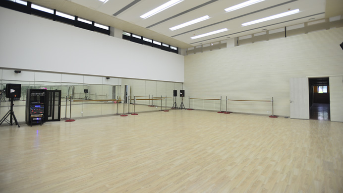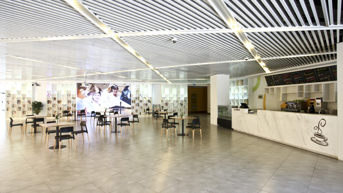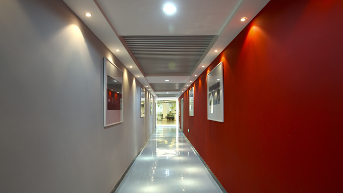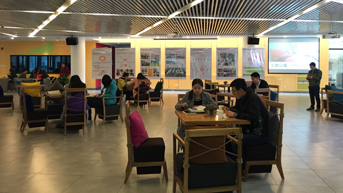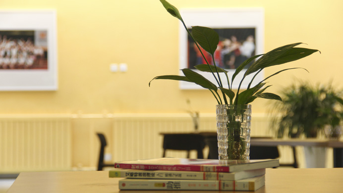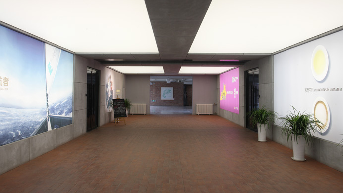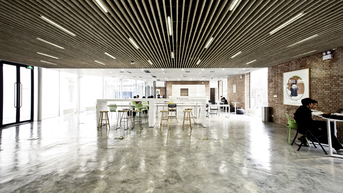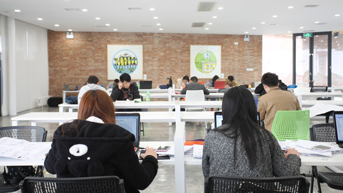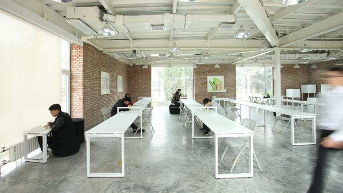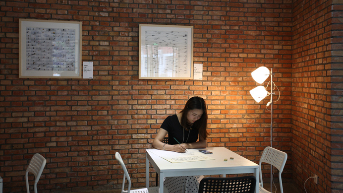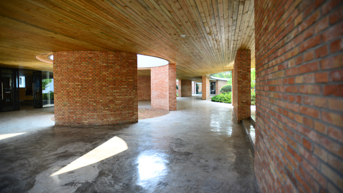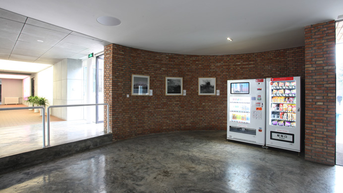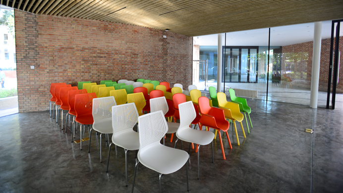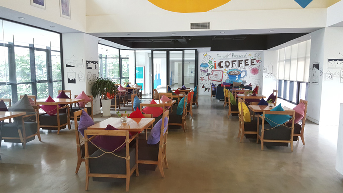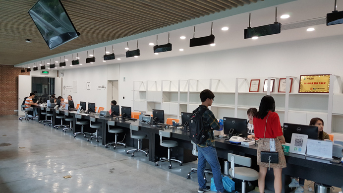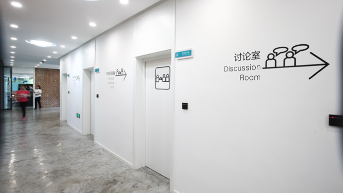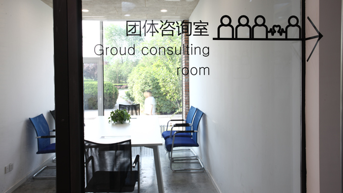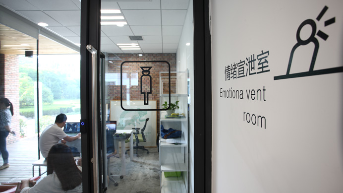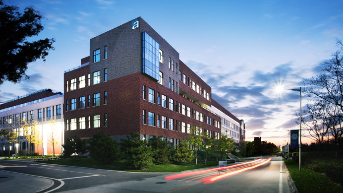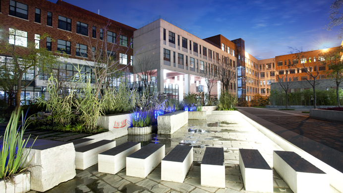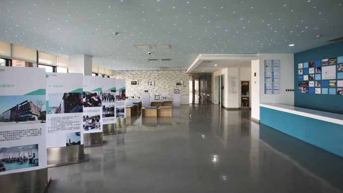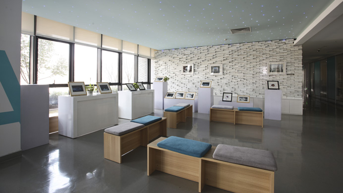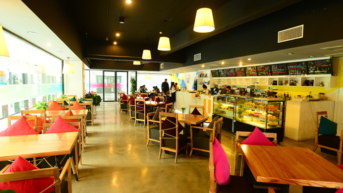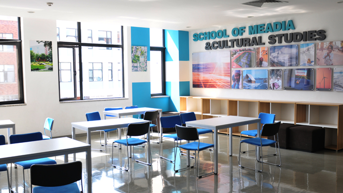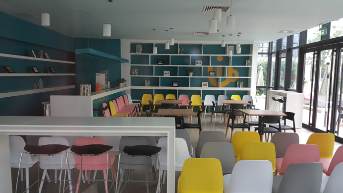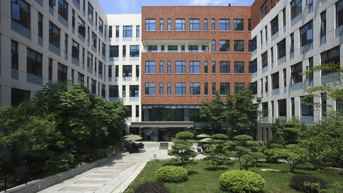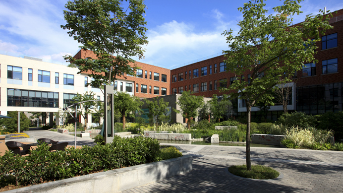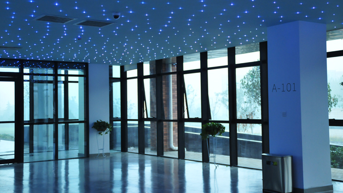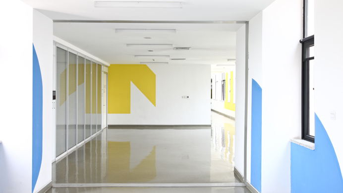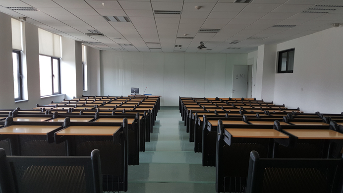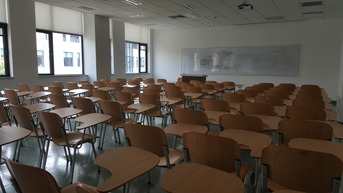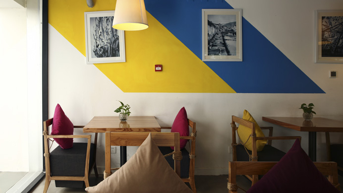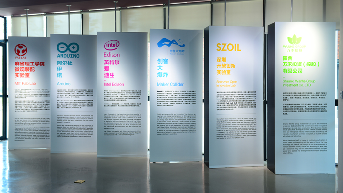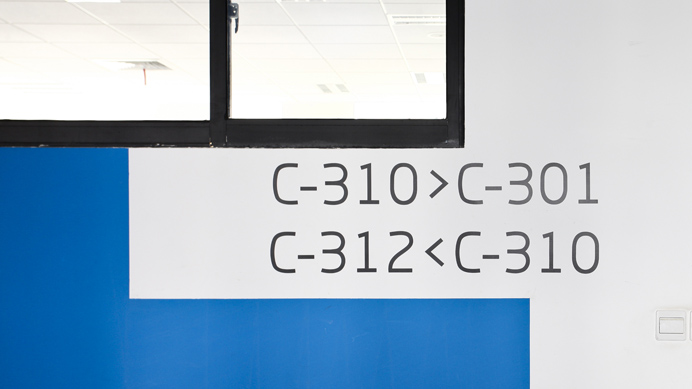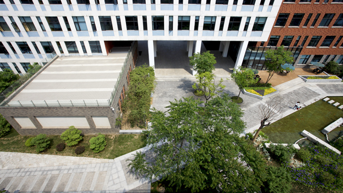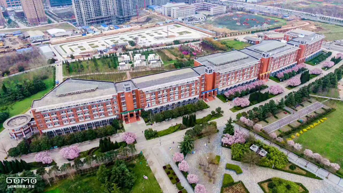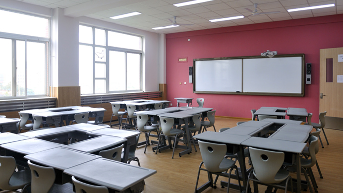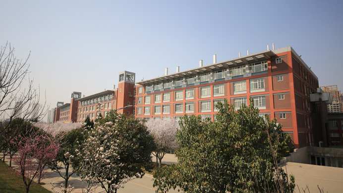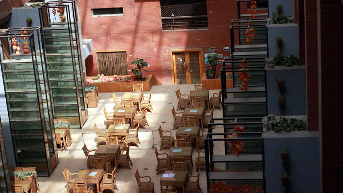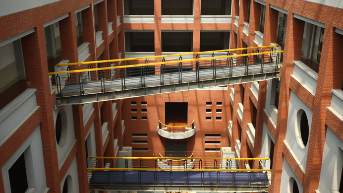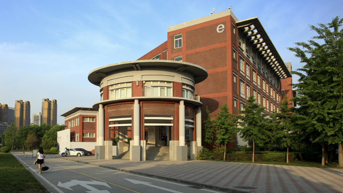-
-
The library of Xi’an Eurasia University is a standing council unit of Shaanxi Information Committee. The library, designed by Mr. Guan Zhaoye, professor of Tsinghua University, Academician of Chinese Academy of Engineering, was founded in 1997 and was rated the Only Landmark Building of universities in Shaanxi province in 2003 with its advancing design concept and unique construction style. The library occupies an area of 15699.5 square meters and holds 3500 seats.
- Library
-
-
-
When constructing the 2nd building in 1999, the number of the students enrolled expanded from the original 3,000 people to 4,000 people, so the 2nd teaching building designed the slope modelling, accounting for both the area and the cost, to cope with the sudden change of number of students. Today, the teaching environment in the building has been transformed into a clean, modern and free space.
- West C Building
-
-
-
This is the latest building in 2015, and the address had been selected six times. Today, it is on a grassy land. With 6 groups of movable containers as the main body, the façade is made of glass, a total of 58 rooms. The people and the buildings are warm and bright in sunny days, and everything around them seemed so harmonious. This is not just the piano room, but it also is expanded into training, humanities and arts exchange.
- Piano Island
-
-
-
Opened in 2013, it was designed as a sunken building in order not to block the scenery behind it. Here is where the student organize activities; the physique training room, the multifunctional rehearsal hall, the vocal music training room, the drama rehearsal room are all here, the public area and the meeting room is used to hold exhibitions, salons, lectures and so on. State-of-the-art event facilities, complete audio and other equipment, warm-coloured walls and lighting, make people feel artistic.
- Students Activity Center
-
-
-
Xi ' an Eurasia University student living room is designed by the famous architectural designer Liang Jingyu, phase 1 was completed in September 2015. Built between the old male dormitory building, it was designed through the corridor, the hall, etc. forming two 1500㎡ rooms the style of hotel lobby. It was designed with more than 20 different functional spaces, such as learning center, service center, gym, yoga room, laundry room, bathroom, convenience store, psychological counseling room, emotional vent room, meeting the needs of students in various aspects of learning life. At the beginning of the design, the student living room took into account energy-saving and environmental protection; red brick, water concrete masonry space, the introduction of natural light lighting corridor, the use of water system watering green plants, flushing toilets ...
all can eb seen as measures of energy-saving low-carbon and resource recycling. And the living room also won the United States LEED Green Building certification gold medal, and also become one of the most favorite places for young artists. - Living Room Project
-
-
-
The new teaching building is located at the west side of the new administrative center, forming the core public space of Eurasia with the joint teaching building on the north side and foiling the central position of the library. The façade is decorated with red brick and white paint, complemented by gray brick and glass, forming an architectural style with three-dimensional structure. In terms of space, the use of modular open-window design, unifying the parts of an organic whole while staying pluralistic in ways of window-opening.
The whole building is back-shaped, with the end-to-end design that combined the teaching complex of School of Art and Design, School of culture and Media, Finance School and Accounting School.
- South abcd Building(new teaching building)
-
-
-
2000年11月,联体教学楼的设计和学校征地同时进行,大约在2001年的2、3月份开始动工,联体教学楼的设计虽然是一次性完成的,但是因为资金实在太紧张,所以,所有的地基都挖好后只建了四、五号教学楼。
2004年,4-8号联体教学楼全部完工,成为本地区同类院校中最长的教学楼,由5个教学楼组成,总长超过300米,内有200余个教室。每个教学楼内都有巨大的天井,被布置成具有异域风情的书吧、室内展厅、室内网球场等活动场所。 - 北abcde座(原4-8号联体教学楼)
-

